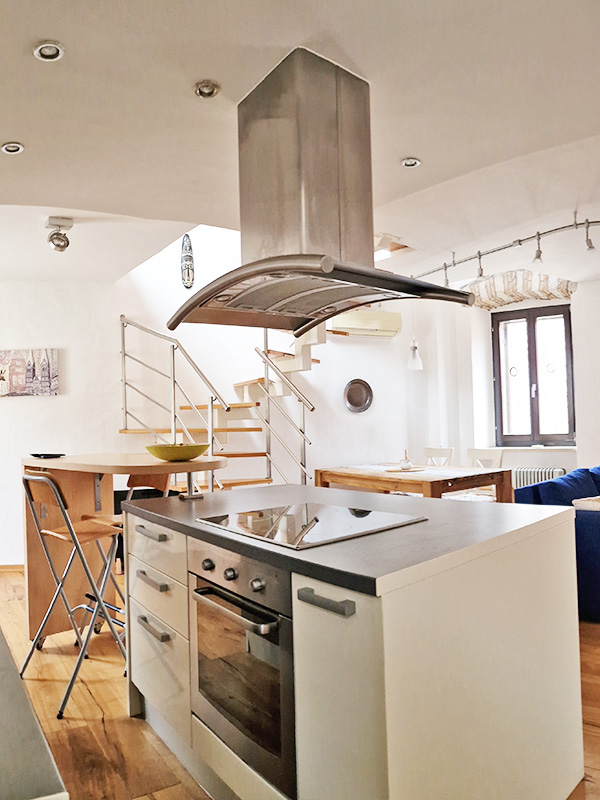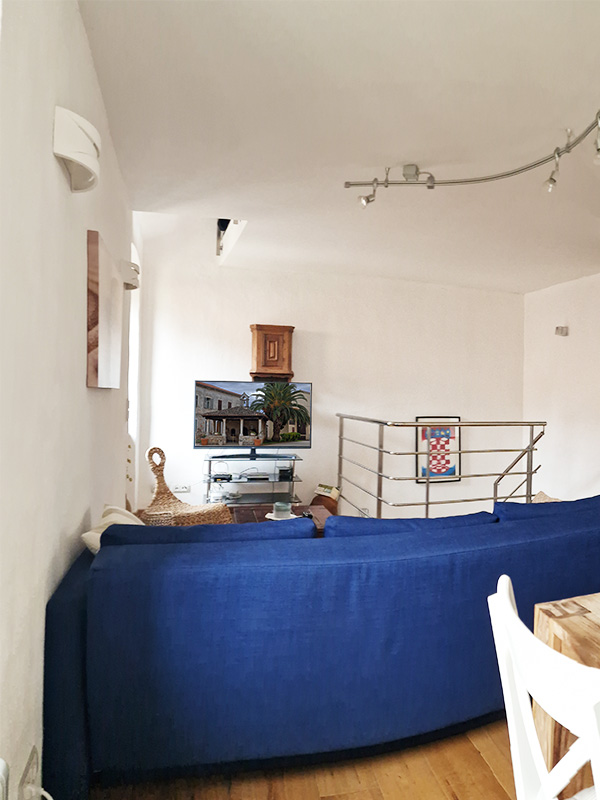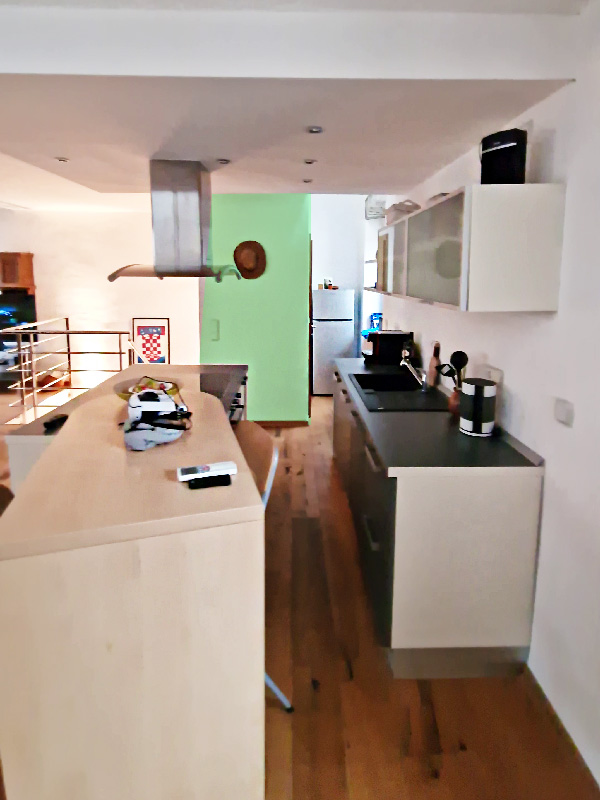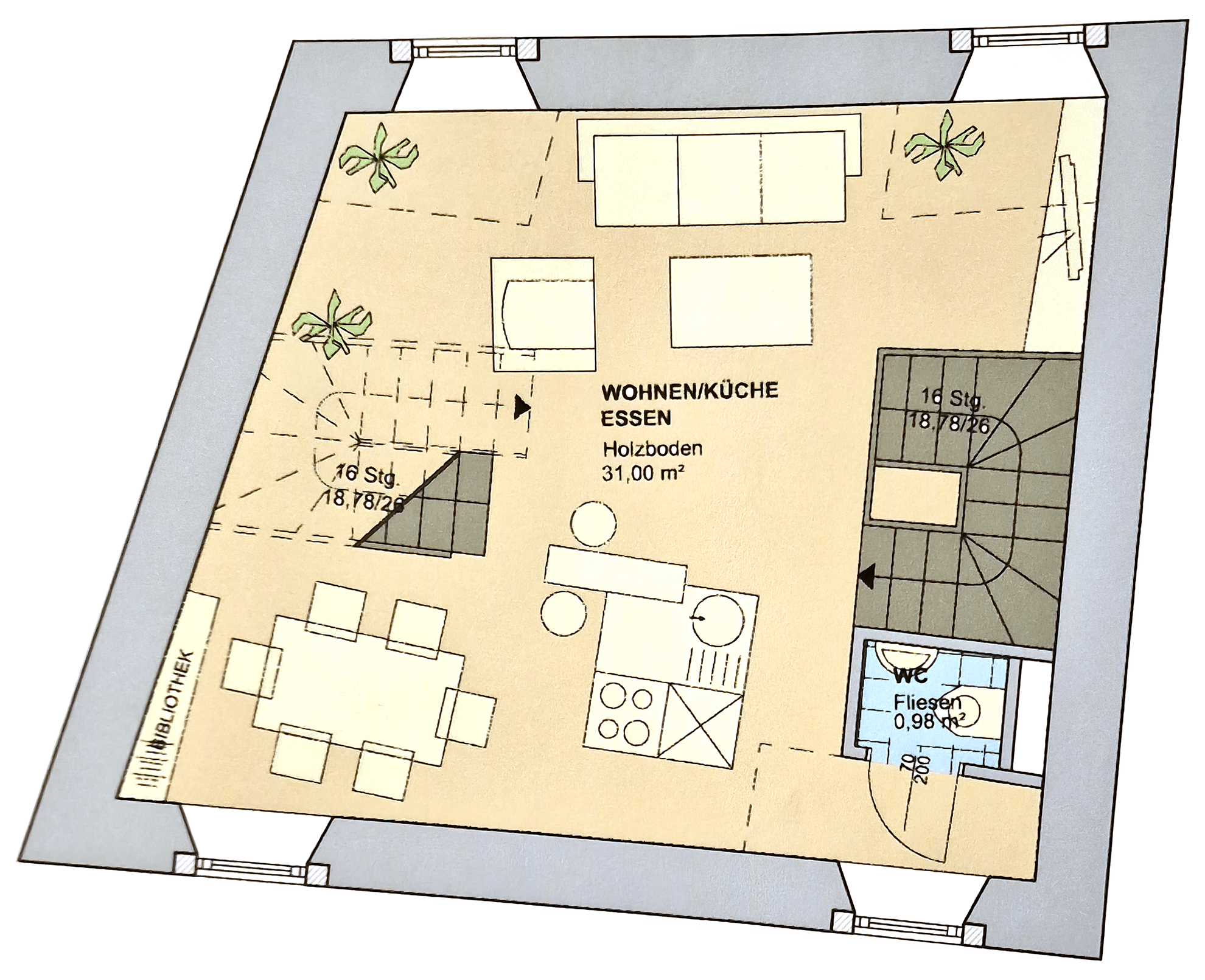
Second Floor
The second floor of this historic house is an expansive, light-filled space designed for modern living. Spanning 31 sqm, the open-plan living area combines a fully equipped, contemporary kitchen with a comfortable lounge, creating a versatile environment perfect for both everyday life and entertaining. The modern kitchen features state-of-the-art appliances, ample counter space, and stylish cabinetry, making it a delight for home cooks and food enthusiasts.
This level is bathed in natural light from windows on both sides, offering stunning views of the charming old town streets. The spacious living area includes a large sofa and LED TV, providing a cozy spot for relaxation and social gatherings. A sleek dining table adds a perfect setting for meals with family and friends.
Additionally, a convenient 1 sqm toilet is located on this floor, adding to the functionality of the space. This floor’s design emphasizes openness and light, creating a warm and inviting atmosphere that blends seamlessly with the historic charm of the house.
Call For Details



The contemporary kitchen within the open-plan area is equipped with state-of-the-art appliances and ample counter space, making it ideal for both casual meals and gourmet cooking. Whether you’re preparing a quick breakfast or hosting a dinner party, this kitchen provides all the tools and space you need.

Within the open-plan living space, you’ll also find a stylish dining area complete with a sleek dining table. This zone is perfect for enjoying meals with family and friends, providing a dedicated space for dining that complements the overall aesthetic of the floor.

Adjacent to the kitchen is a comfortable lounge area, featuring a large sofa and an LED TV. This cozy nook is perfect for relaxing after a long day, watching your favorite shows. The open layout allows for seamless interaction between the kitchen and lounge, making it an ideal space for socializing and unwinding.

The second level features a compact 1 sqm toilet, thoughtfully designed for convenience. Equipped with modern fixtures, it provides an easily accessible and practical addition to the open living space, ensuring comfort for residents and guests alike.
Take the video tour
Highlights
Expansive Open Space: 31 sqm combining a modern kitchen and spacious living area.
Abundant Natural Light: Large windows on both sides offer stunning views of the old town streets.
Comfortable Living Area: Includes a large sofa, LED TV, and dining table, perfect for entertaining.
Modern Kitchen: Fully equipped with state-of-the-art appliances and ample counter space.
Convenient Toilet: Compact 1 sqm toilet with modern fixtures for added convenience.


